2300 East End Road, Casper, WY 82601
| Listing ID |
11199405 |
|
|
|
| Property Type |
House |
|
|
|
| County |
Natrona |
|
|
|
|
|
Beautiful Log Home Retreat in the Mountains
This beautiful mountain retreat consists of an updated log home on 2.57± deeded acres on Casper Mountain with year-round county-maintained access. The home has 1,632 sq. ft. of living space with 1,200 sq. ft. on the main level, a 360 sq. ft. finished basement, and a loft overlooking the great room. It has two bedrooms and third nonconforming bedroom in the basement. The bathroom has heated tile floors and a walk-in shower on the main level. The kitchen is complete with concrete countertops, dining area and is open to the living room which boasts maple hardwood floors, a vintage wood/coal burning stove, and beautiful views of the tall pines. The basement also has multiple storage rooms and a tool room with a walk-out entrance. The loft has built-in storage and a walk-in closet. Enjoy the mountain scenery from the wrap around porch overlooking the fire pit in the yard. A large wood shed is connected to the porch and there is also a detached shed for storing a skid steer or tractor. Water is provided by a 6,000-gallon cistern. Turkeys and mule deer frequent the property. Furnishings, two water hauling containers, and a snowblower are included in the sale. With its beauty and convenience, this property has been used as a wedding venue in the past.
|
- 2 Total Bedrooms
- 1 Full Bath
- 1632 SF
- 2.57 Acres
- Built in 1992
- 2 Stories
- Available 8/16/2023
- Log Cabin Style
- Full Basement
- 360 Lower Level SF
- Lower Level: Finished, Walk Out
- Open Kitchen
- Concrete Kitchen Counter
- Oven/Range
- Refrigerator
- Dishwasher
- Microwave
- Appliance Hot Water Heater
- Carpet Flooring
- Ceramic Tile Flooring
- Hardwood Flooring
- Furnished
- 9 Rooms
- Entry Foyer
- Living Room
- Dining Room
- Primary Bedroom
- Bonus Room
- Kitchen
- Laundry
- First Floor Primary Bedroom
- First Floor Bathroom
- 1 Fireplace
- Wood Stove
- Forced Air
- Other Heat Type
- 1 Heat/AC Zones
- Coal Fuel
- Propane Fuel
- Wood Fuel
- Frame Construction
- Log Siding
- Metal Roof
- Other Water
- Private Septic
- Deck
- Patio
- Open Porch
- Covered Porch
- Trees
- Shed
- Workshop
- Outbuilding
- Mountain View
- Wooded View
- Private View
- Scenic View
- Sold on 11/03/2023
- Sold for $345,000
- Buyer's Agent: Travis Gitthens
- Company: Clark & Associates Land Brokers, LLC
|
|
Clark & Associates Land Brokers, LLC
|
Listing data is deemed reliable but is NOT guaranteed accurate.
|



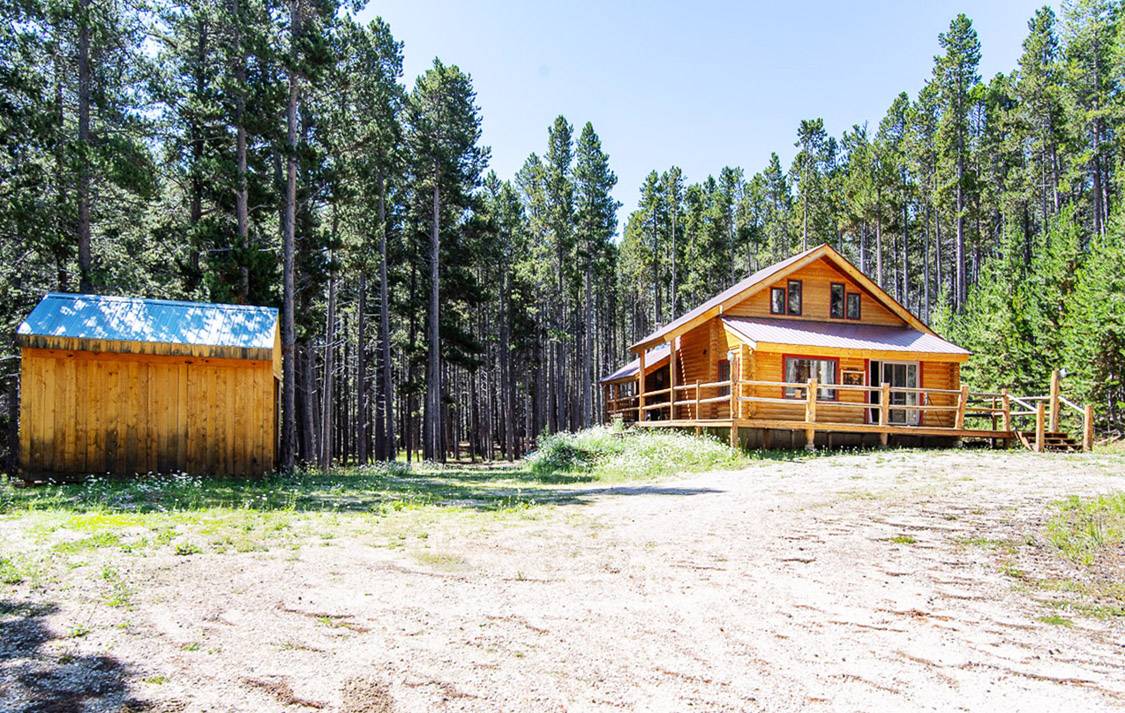


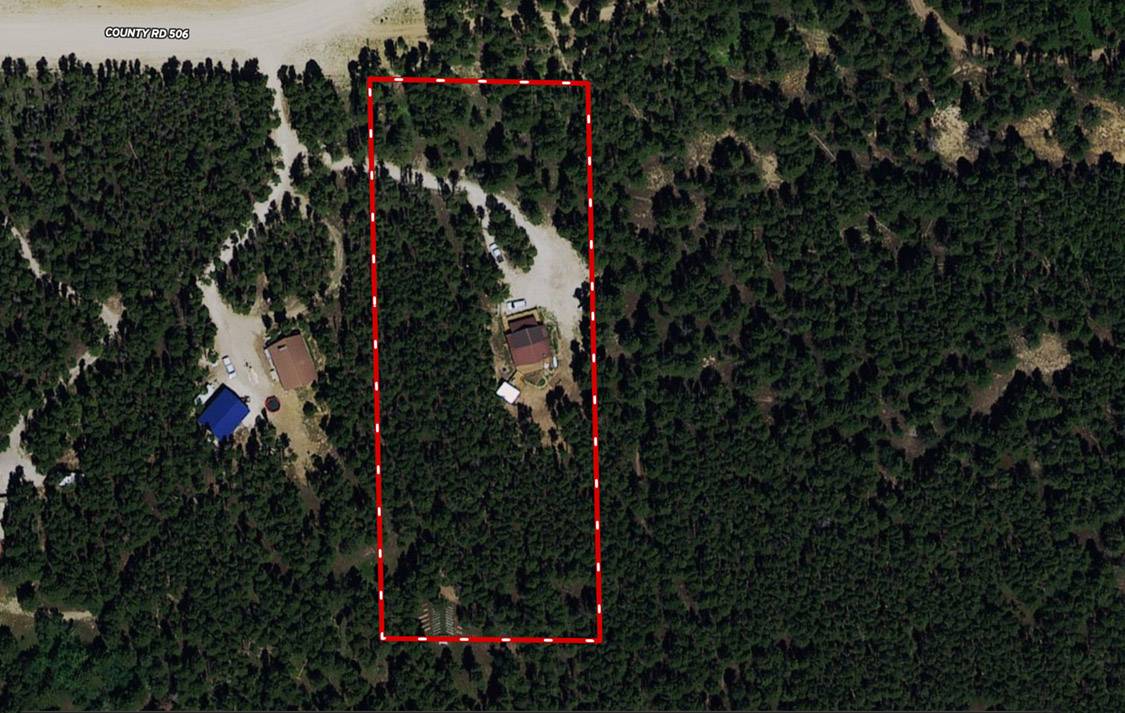 ;
;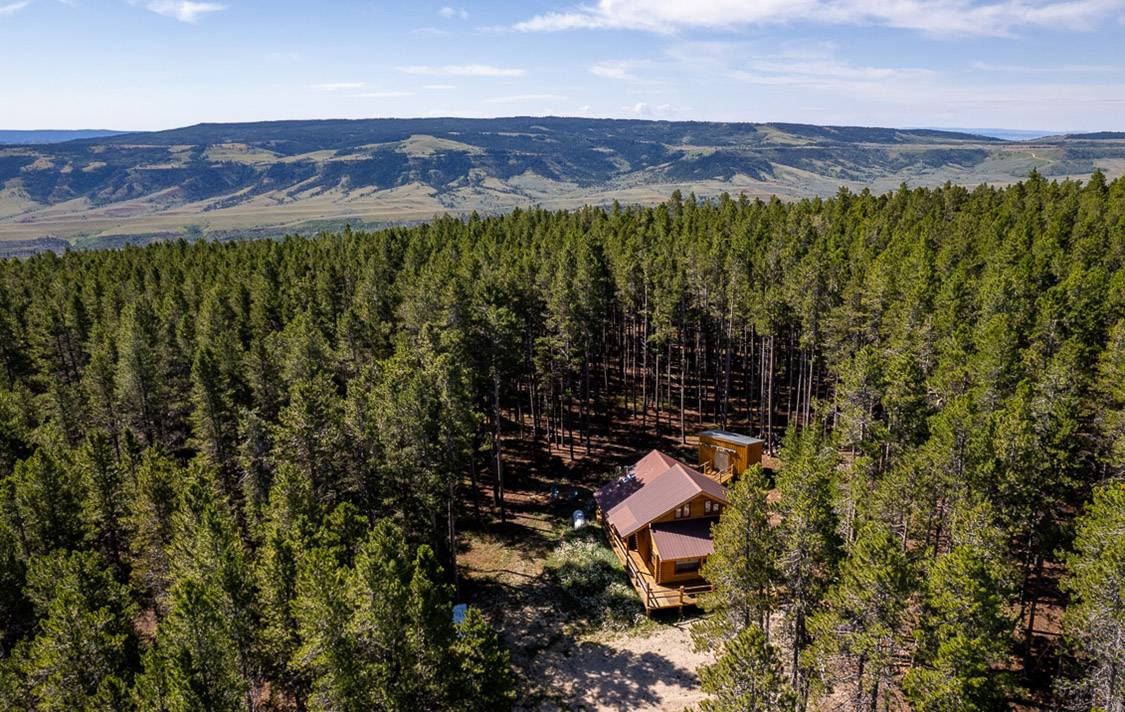 ;
;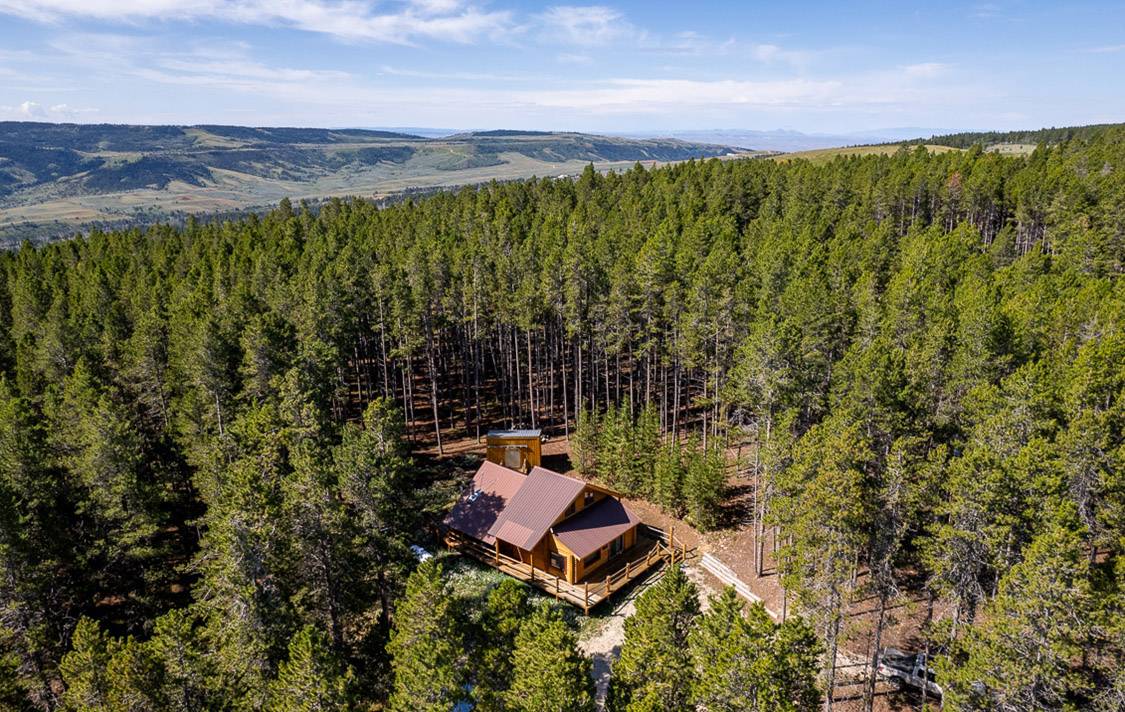 ;
;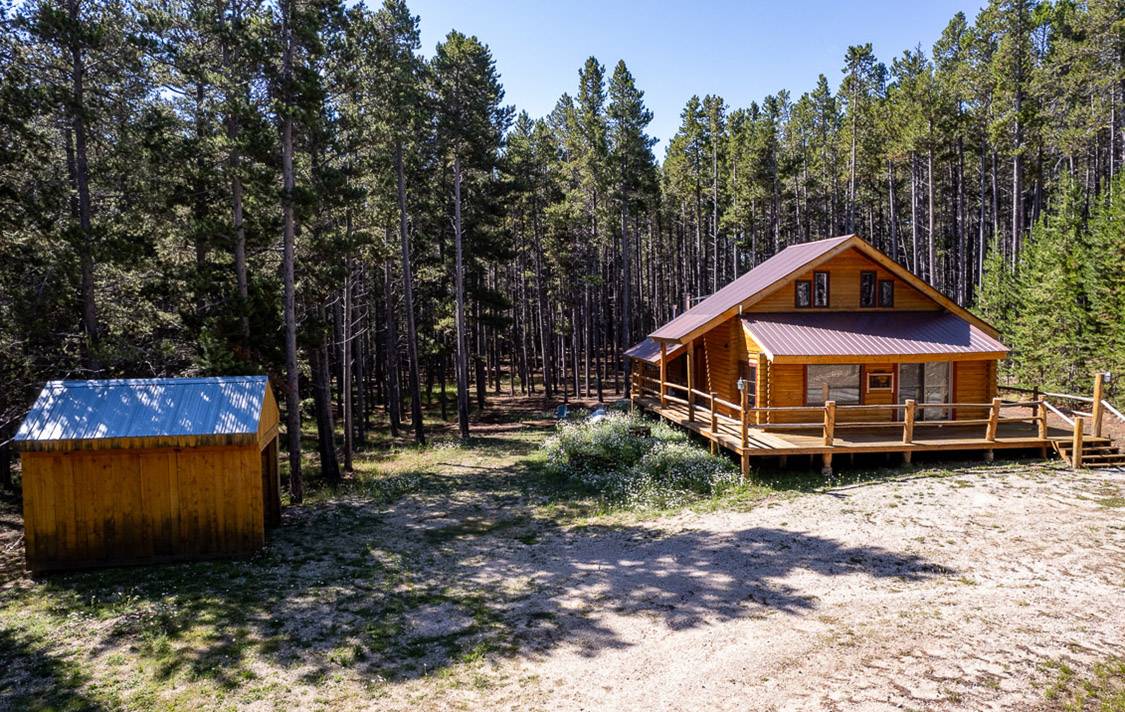 ;
;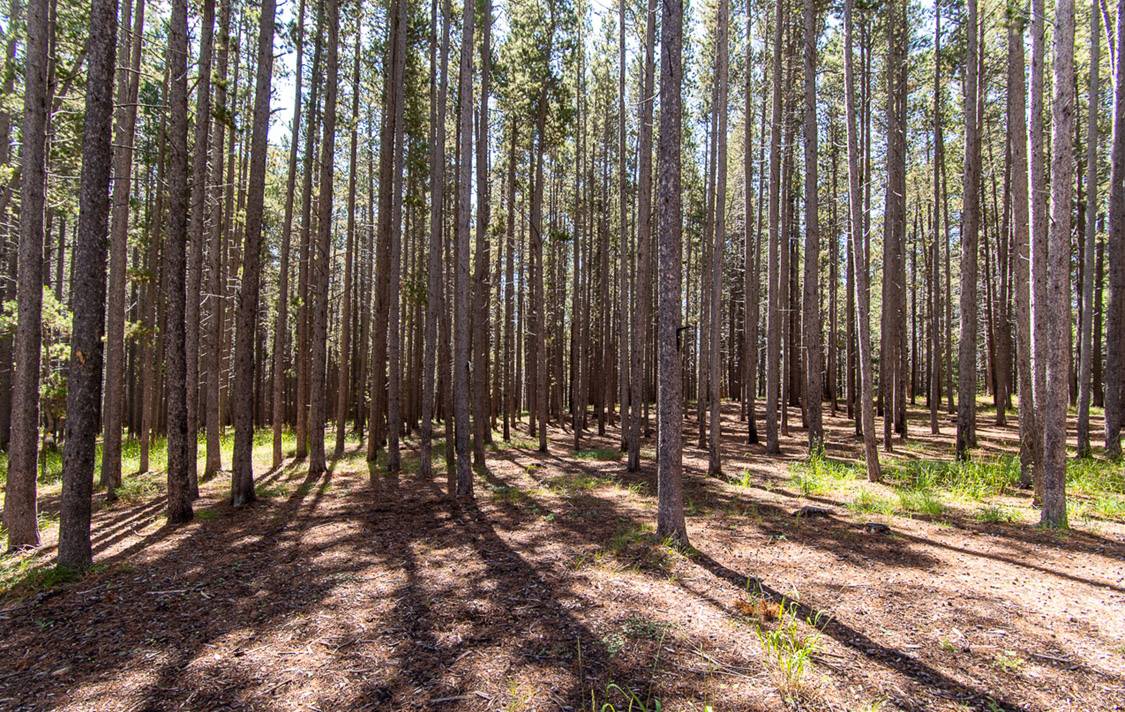 ;
;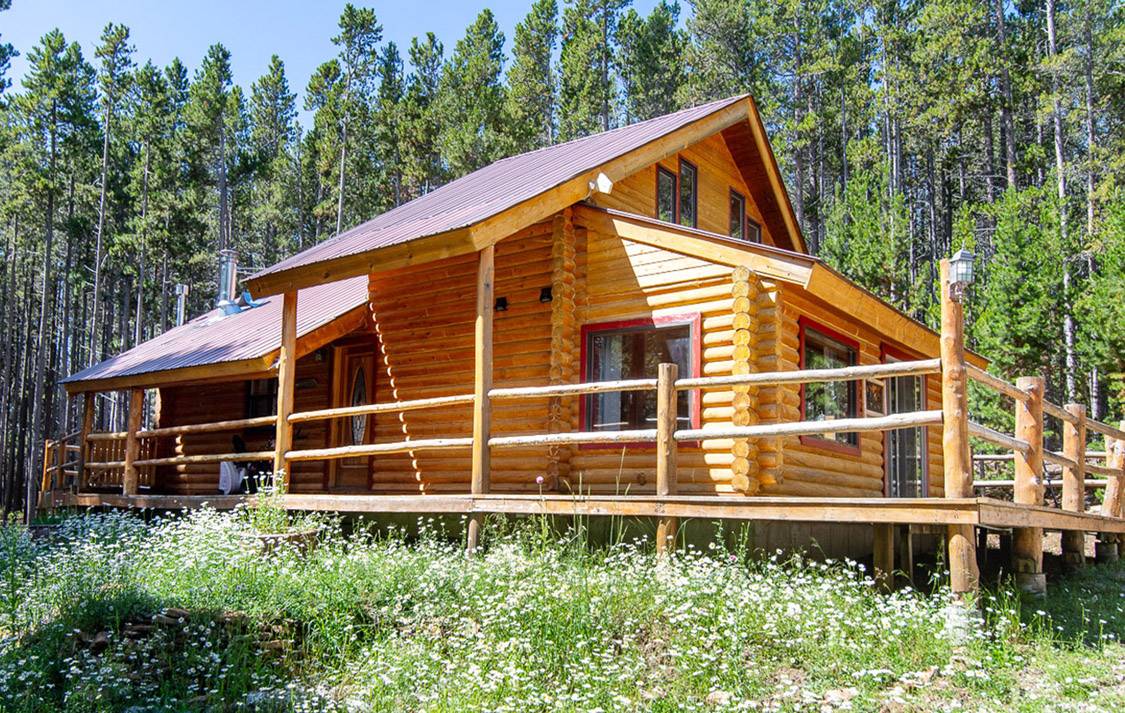 ;
;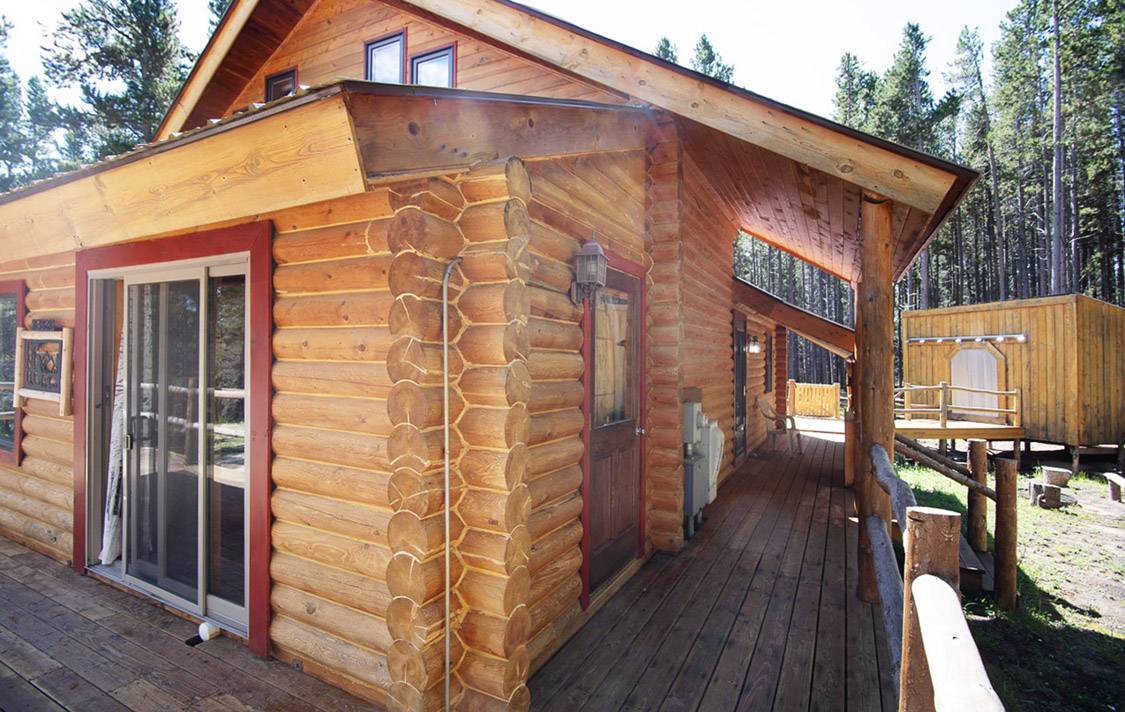 ;
;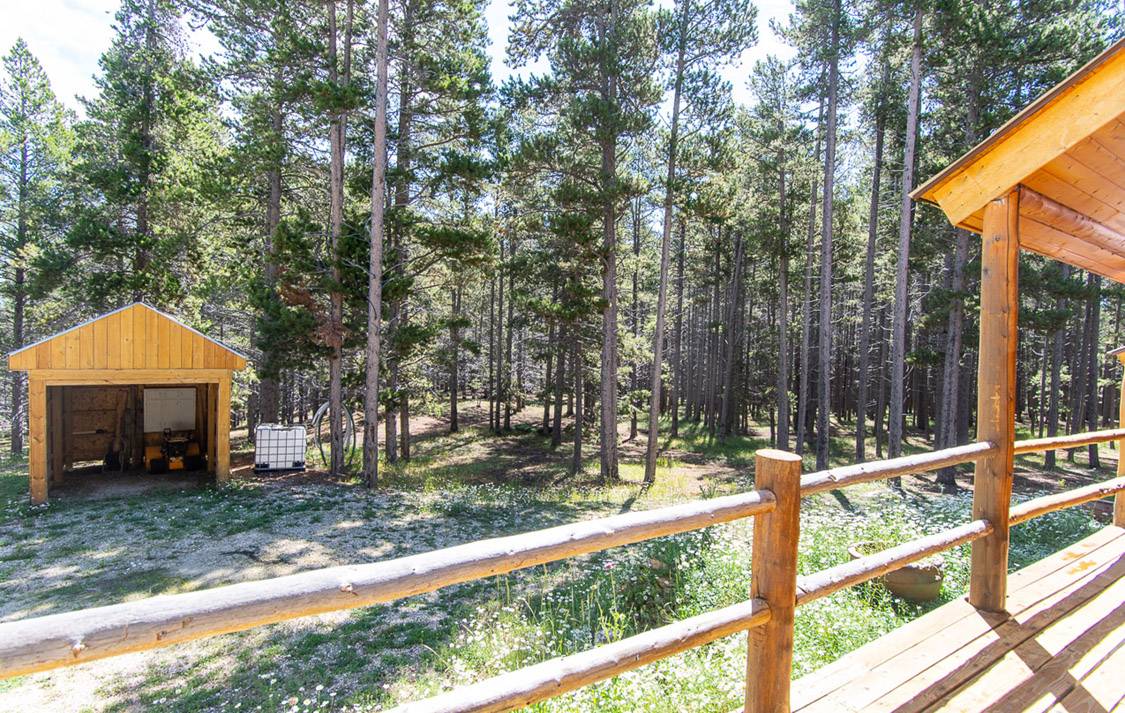 ;
;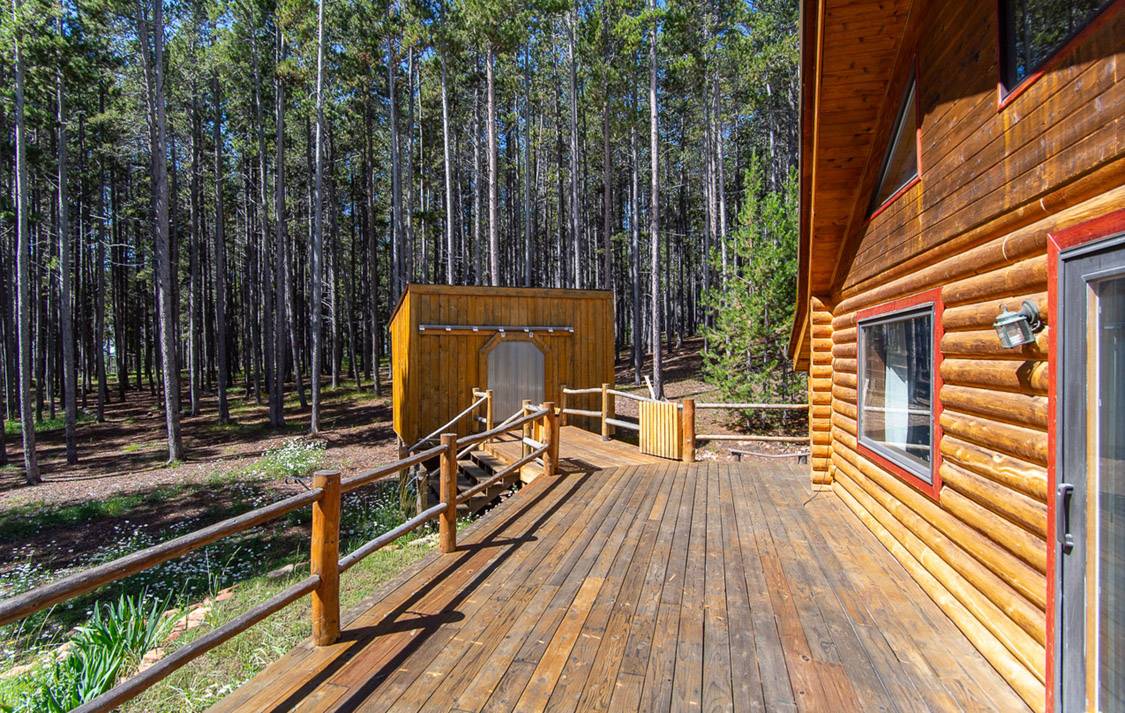 ;
;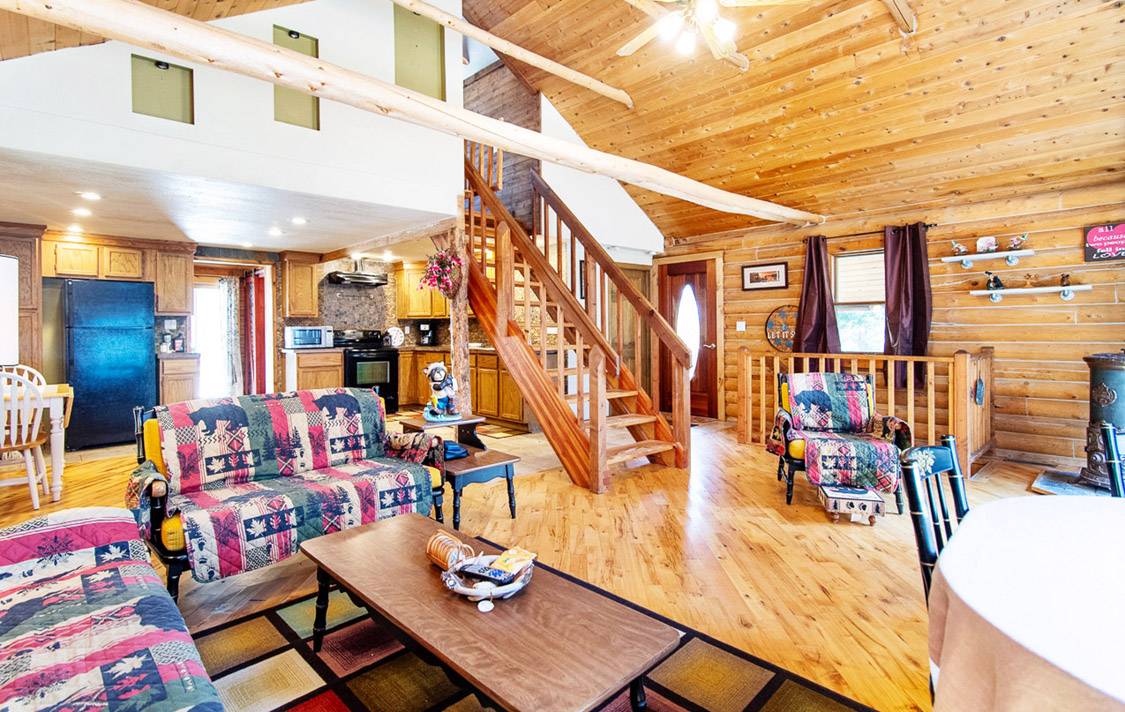 ;
;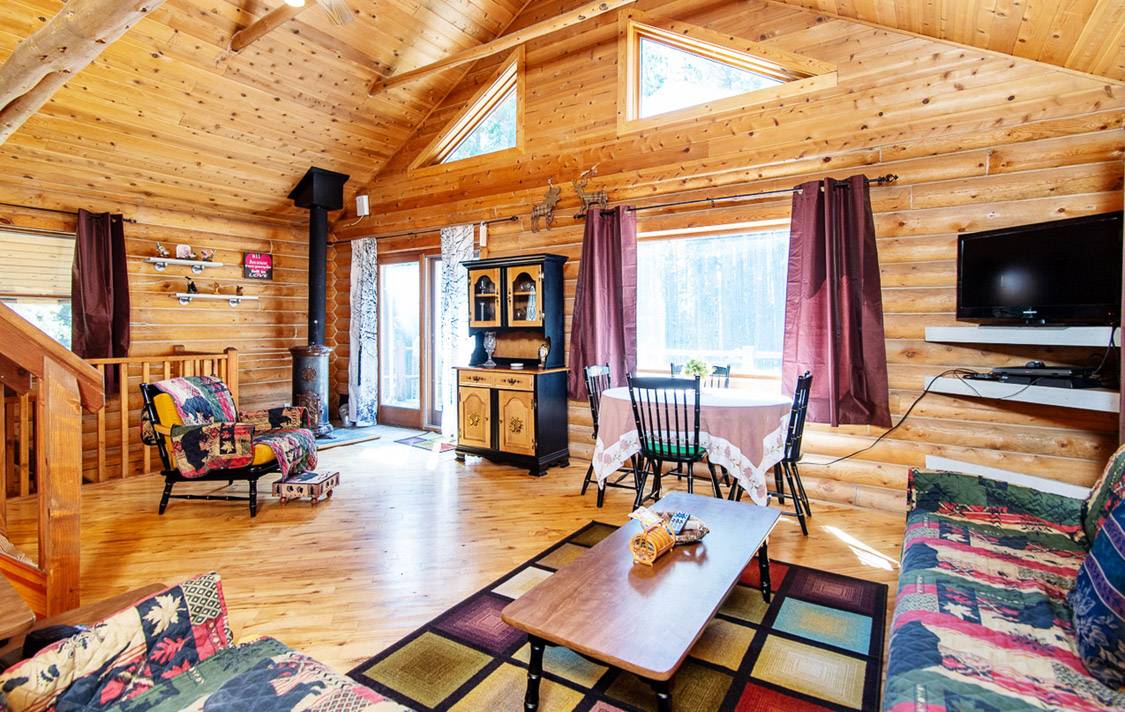 ;
;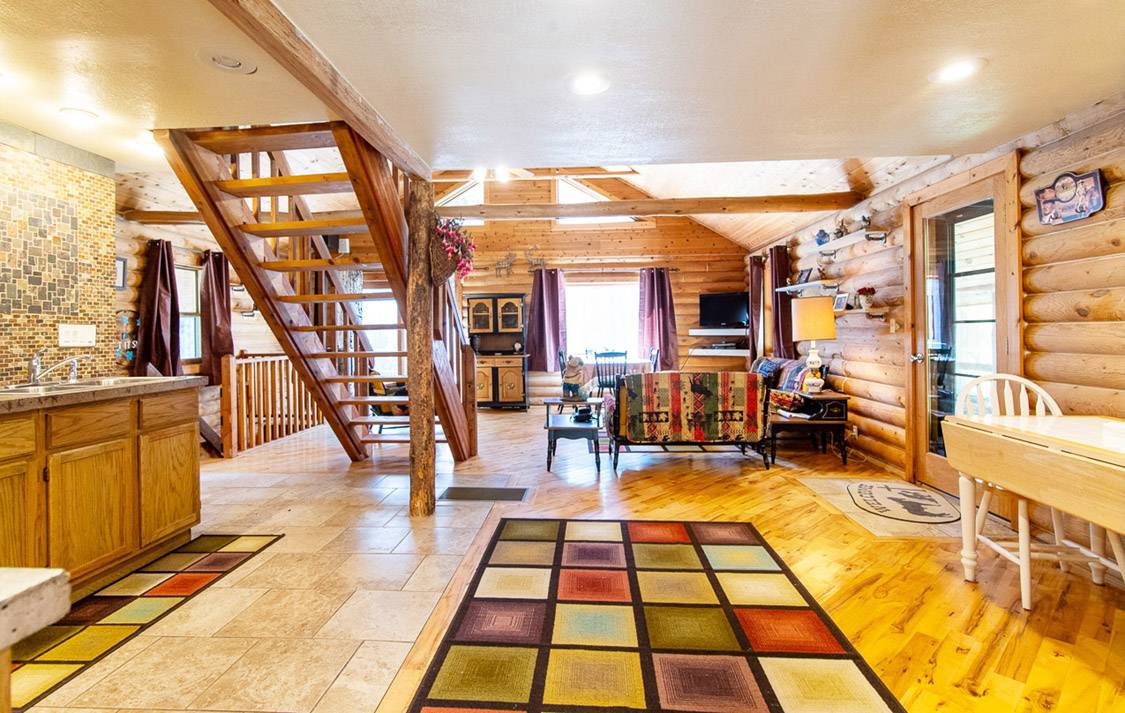 ;
;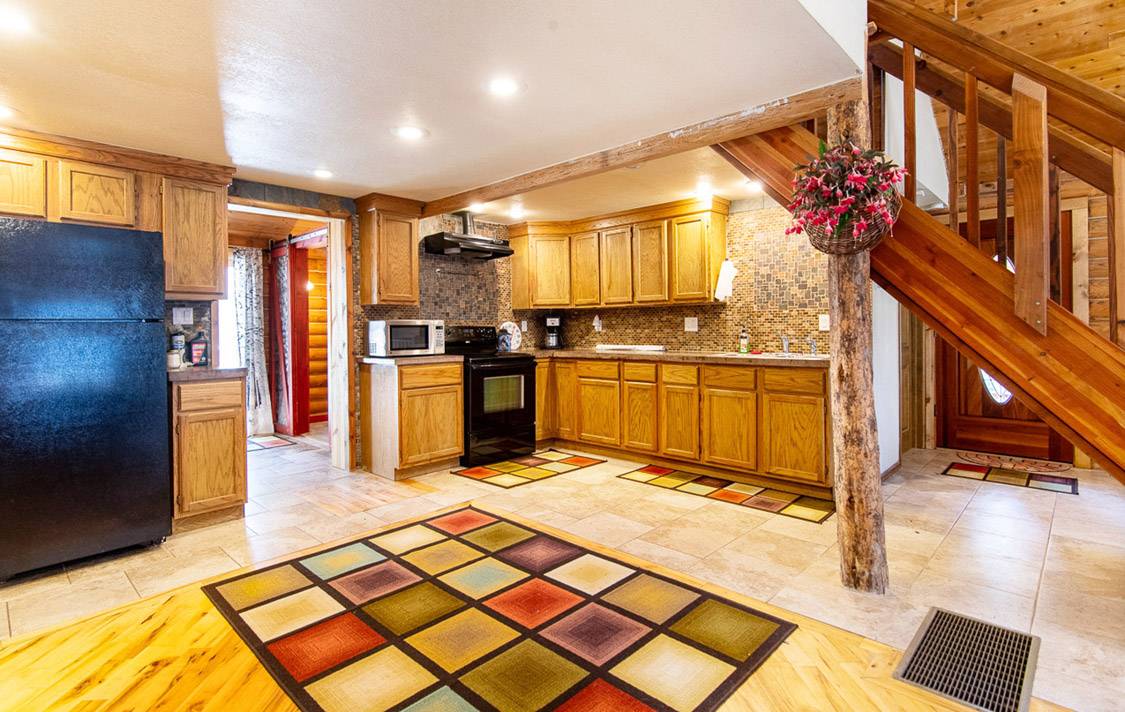 ;
;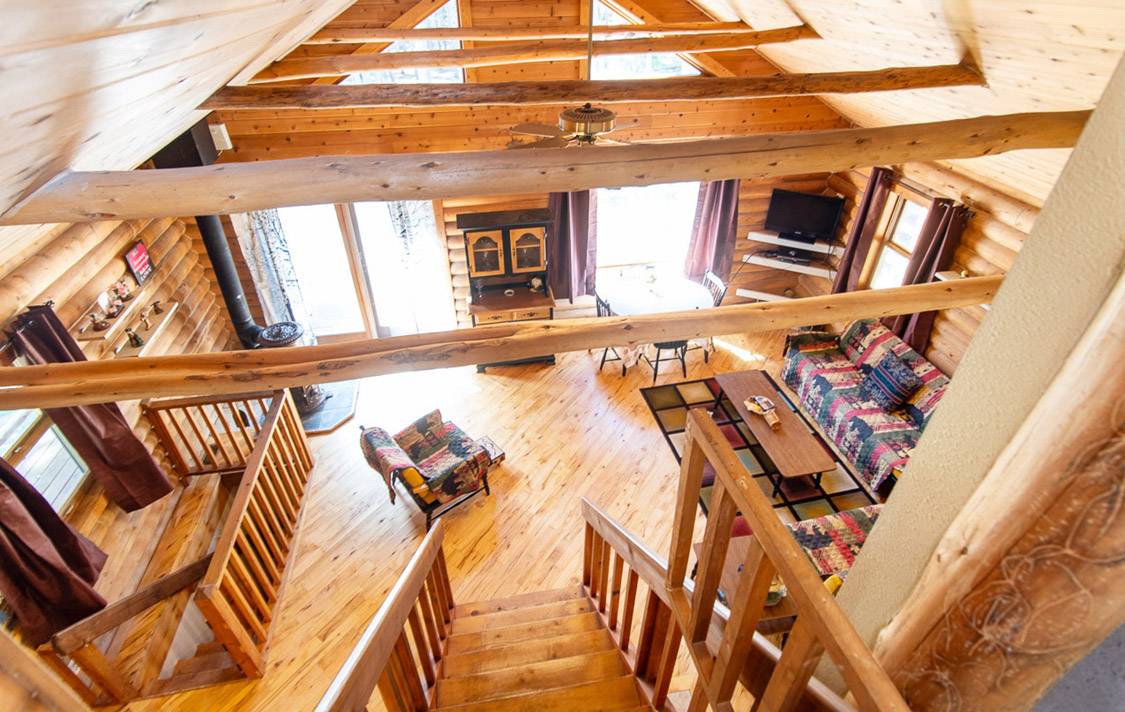 ;
;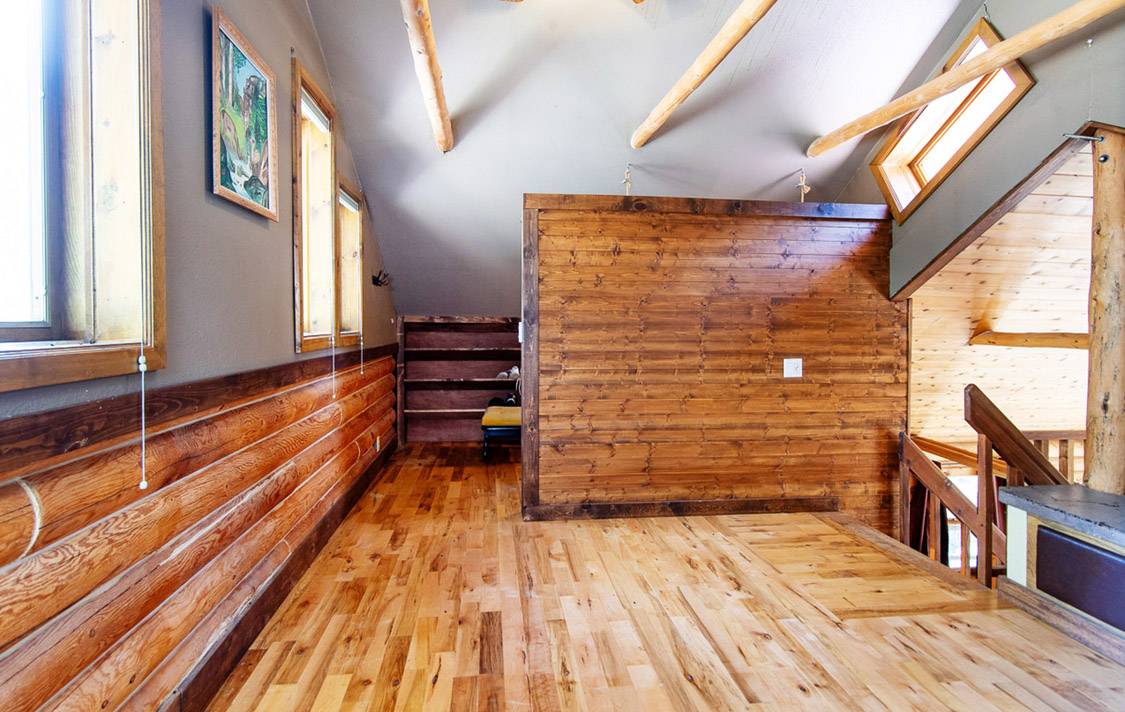 ;
;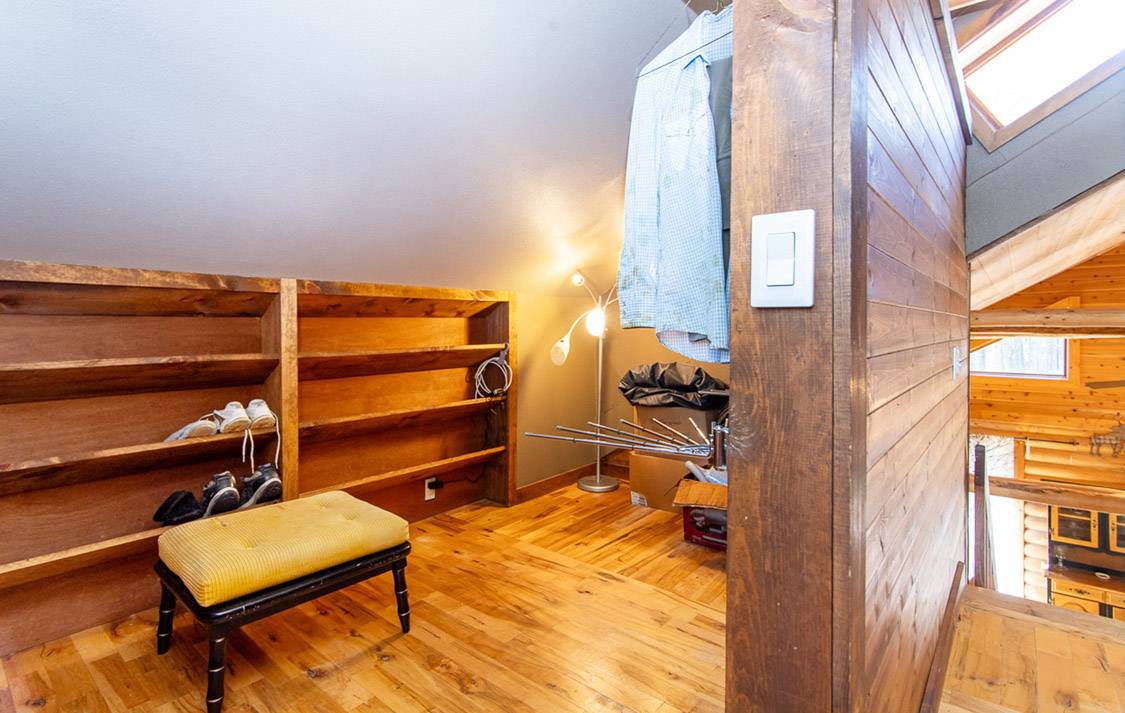 ;
;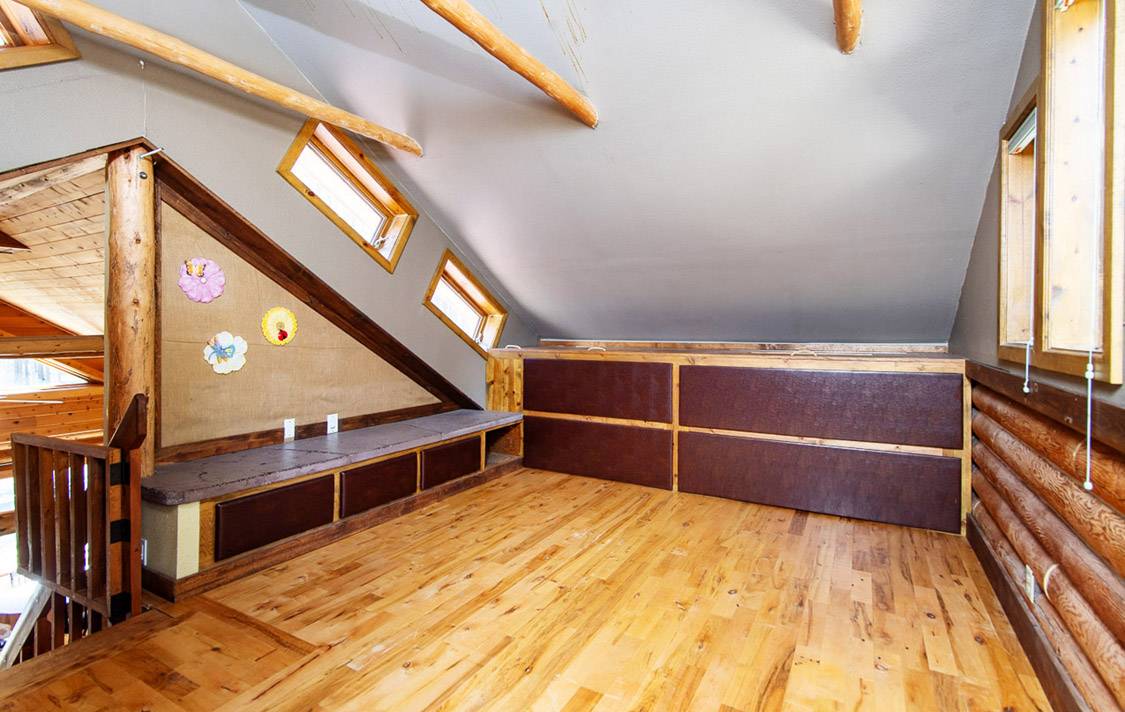 ;
;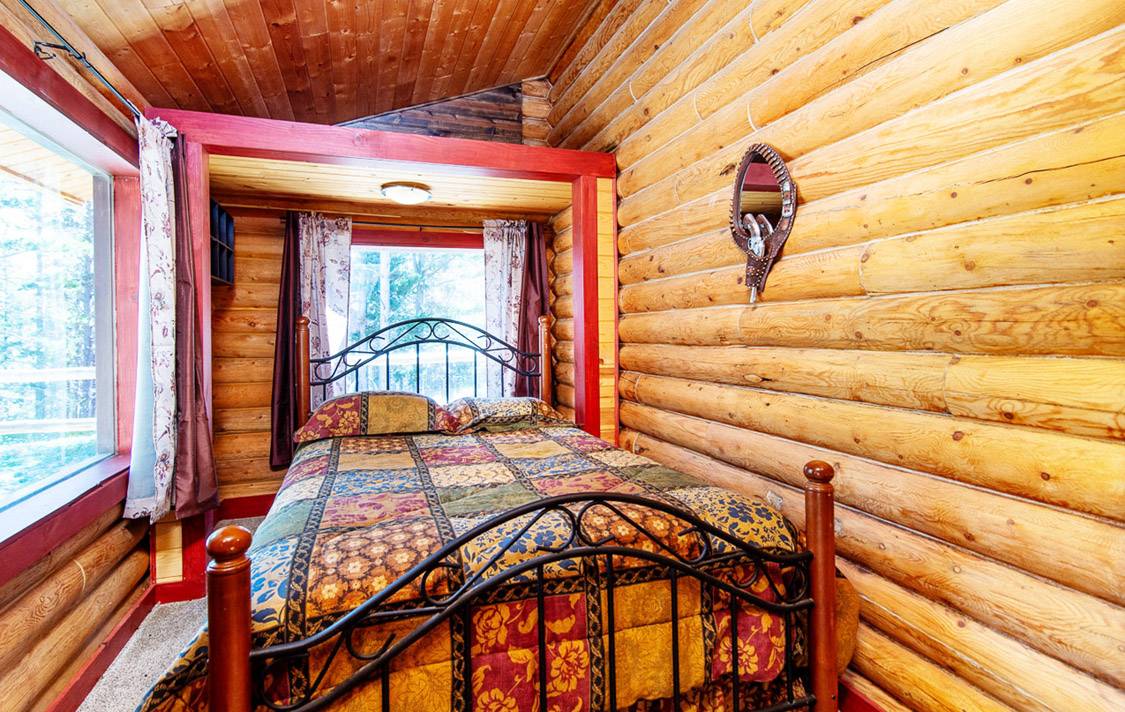 ;
;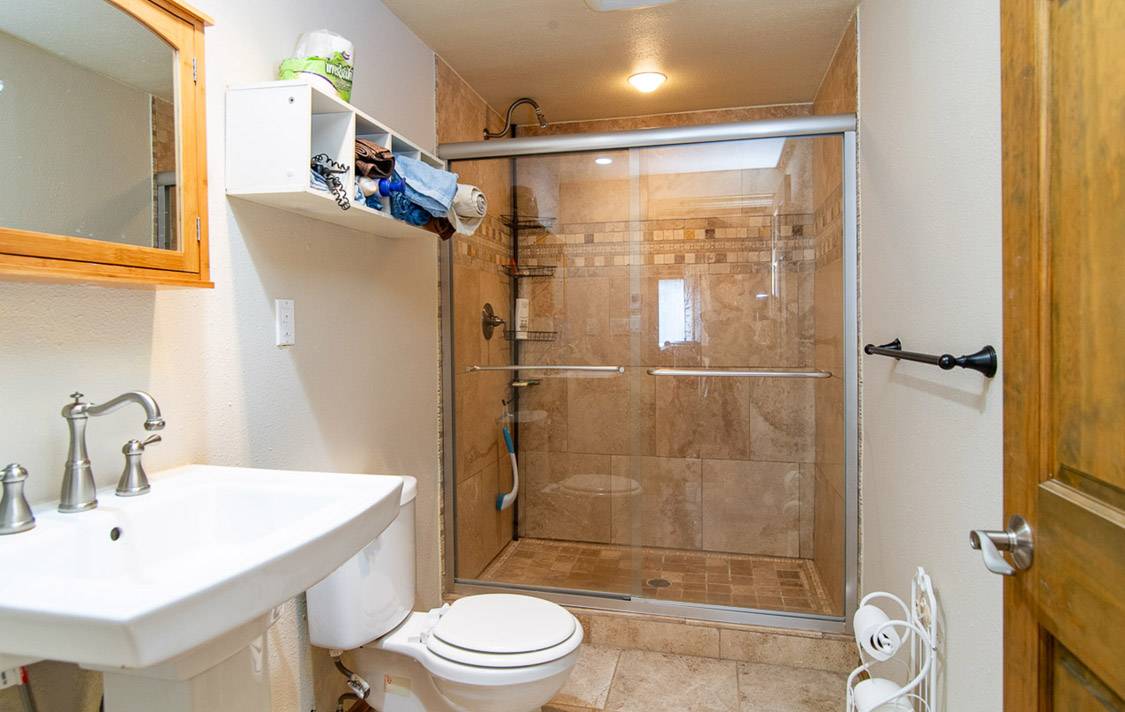 ;
;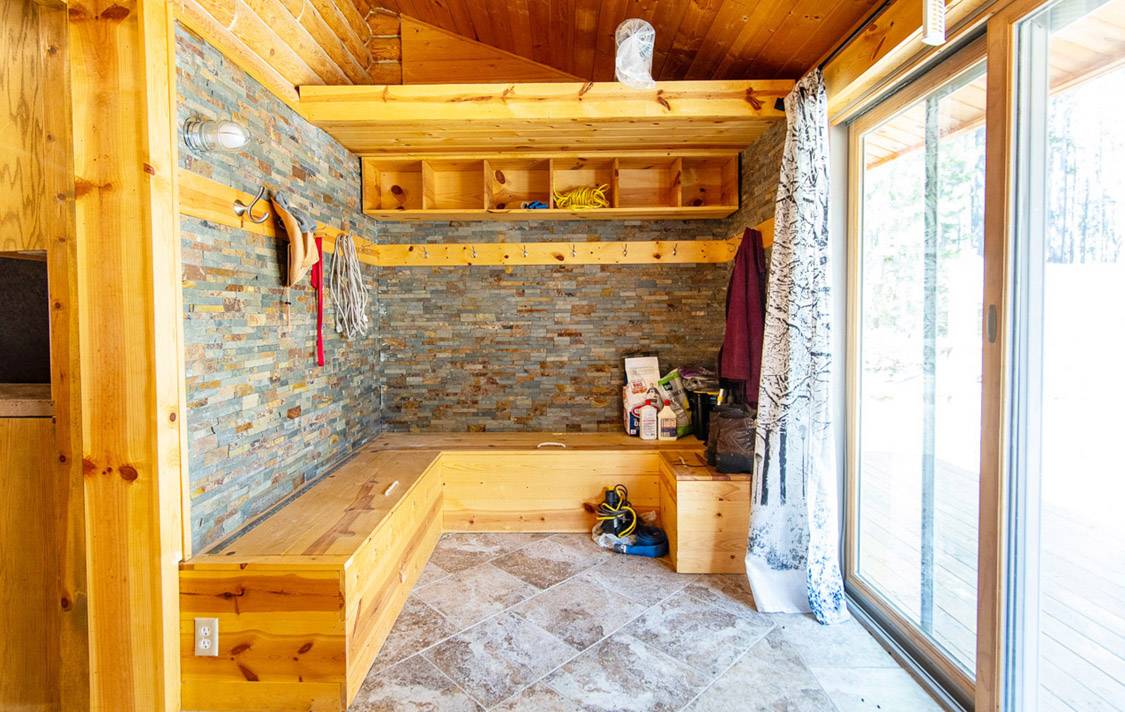 ;
;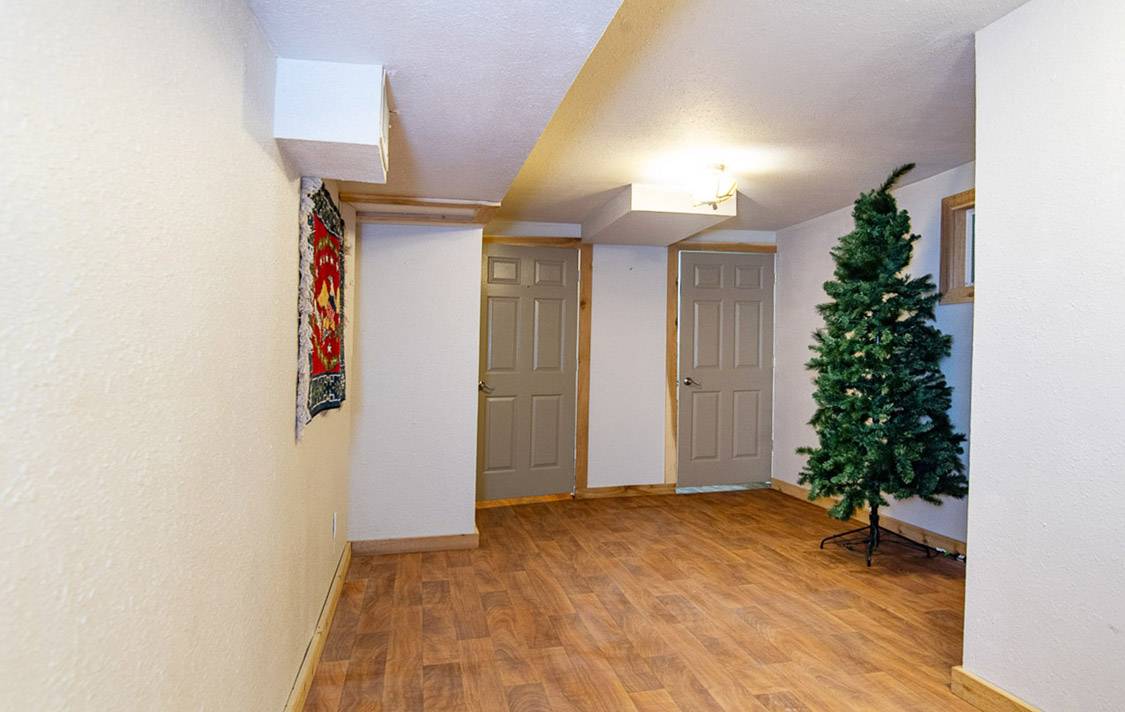 ;
;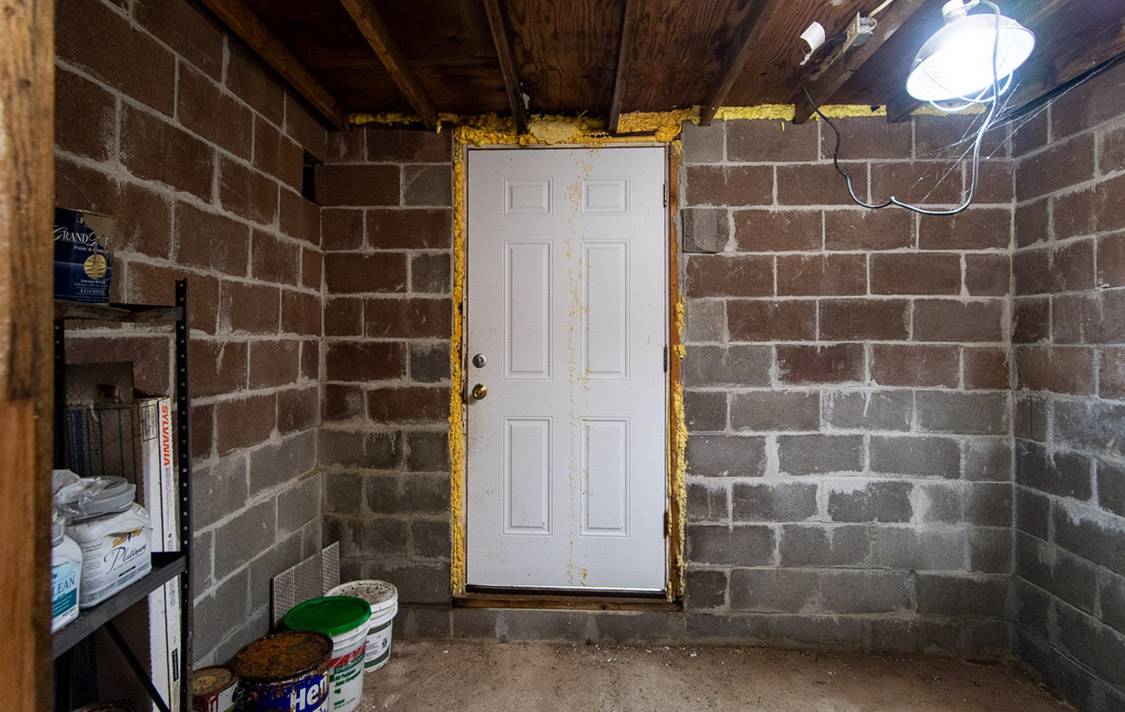 ;
;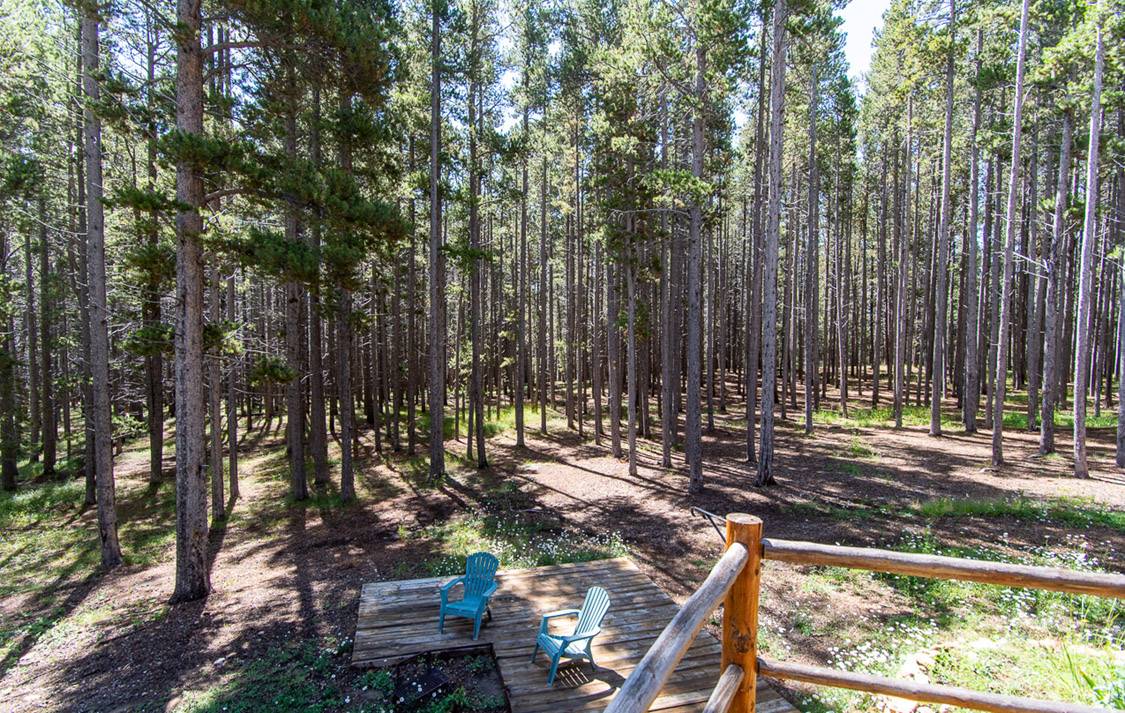 ;
;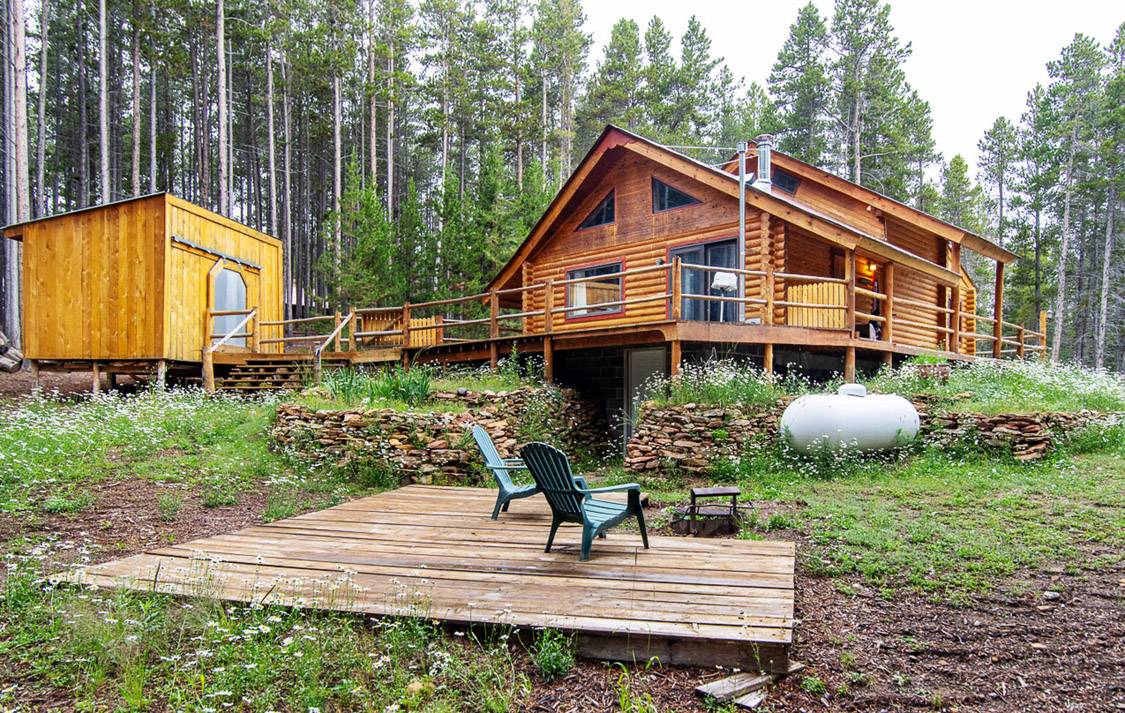 ;
;